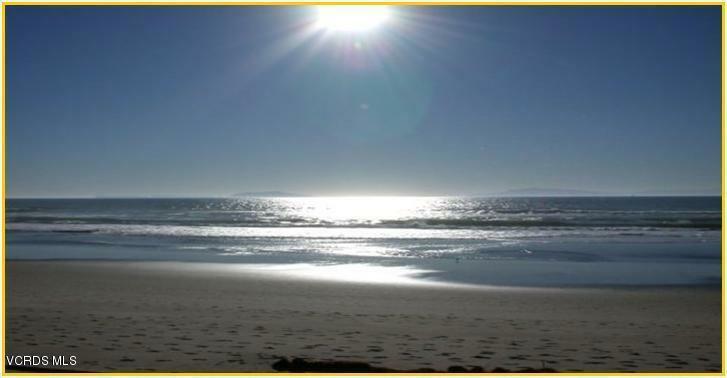
Listing Courtesy of: CRMLS / Century 21 Everest / Deborah Tyhurst
2112 Mistral Place Oxnard, CA 93035
Sold (32 Days)
$579,900
MLS #:
V0-218008620
V0-218008620
Lot Size
6,000 SQFT
6,000 SQFT
Type
Single-Family Home
Single-Family Home
Year Built
1995
1995
Style
Contemporary
Contemporary
County
Ventura County
Ventura County
Community
Windrose Pointe 2 - 484002
Windrose Pointe 2 - 484002
Listed By
Deborah Tyhurst, DRE #00929838 CA, Century 21 Everest
Bought with
Christopher Nordella, eXp Realty Of California Inc
Christopher Nordella, eXp Realty Of California Inc
Source
CRMLS
Last checked Dec 22 2024 at 5:24 AM PST
CRMLS
Last checked Dec 22 2024 at 5:24 AM PST
Bathroom Details
- Full Bathrooms: 3
Interior Features
- Laundry: Inside
- Dishwasher
- Microwave
- Disposal
- Oven
- Bedroom on Main Level
- Cathedral Ceiling(s)
- Laundry: Laundry Room
- Gas Cooktop
- Range Hood
- Windows: Double Pane Windows
- Laundry: Gas Dryer Hookup
- Walk-In Closet(s)
- Gas Water Heater
- Utility Room
- Ceramic Counters
Subdivision
- Windrose Pointe 2 - 484002
Lot Information
- Cul-De-Sac
- Rectangular Lot
- No Landscaping
Property Features
- Fireplace: Family Room
- Fireplace: Gas Starter
- Foundation: Slab
Heating and Cooling
- Forced Air
- Natural Gas
Flooring
- Wood
- Carpet
Exterior Features
- Roof: Tile
Utility Information
- Utilities: Water Source: Public, Water Connected, Sewer Connected
- Sewer: Septic Tank, Public Sewer
Parking
- Driveway
- Guest
- Garage
- Door-Multi
- One Space
Stories
- 2
Living Area
- 1,947 sqft
Disclaimer: Based on information from California Regional Multiple Listing Service, Inc. as of 2/22/23 10:28 and /or other sources. Display of MLS data is deemed reliable but is not guaranteed accurate by the MLS. The Broker/Agent providing the information contained herein may or may not have been the Listing and/or Selling Agent. The information being provided by Conejo Simi Moorpark Association of REALTORS® (“CSMAR”) is for the visitor's personal, non-commercial use and may not be used for any purpose other than to identify prospective properties visitor may be interested in purchasing. Any information relating to a property referenced on this web site comes from the Internet Data Exchange (“IDX”) program of CSMAR. This web site may reference real estate listing(s) held by a brokerage firm other than the broker and/or agent who owns this web site. Any information relating to a property, regardless of source, including but not limited to square footages and lot sizes, is deemed reliable.

Description