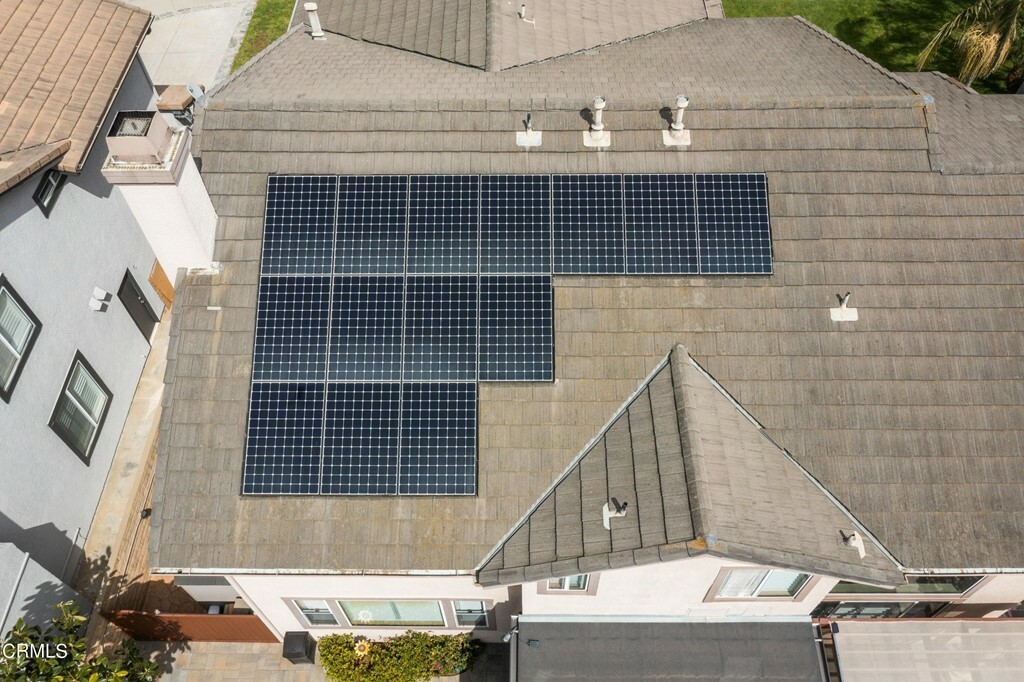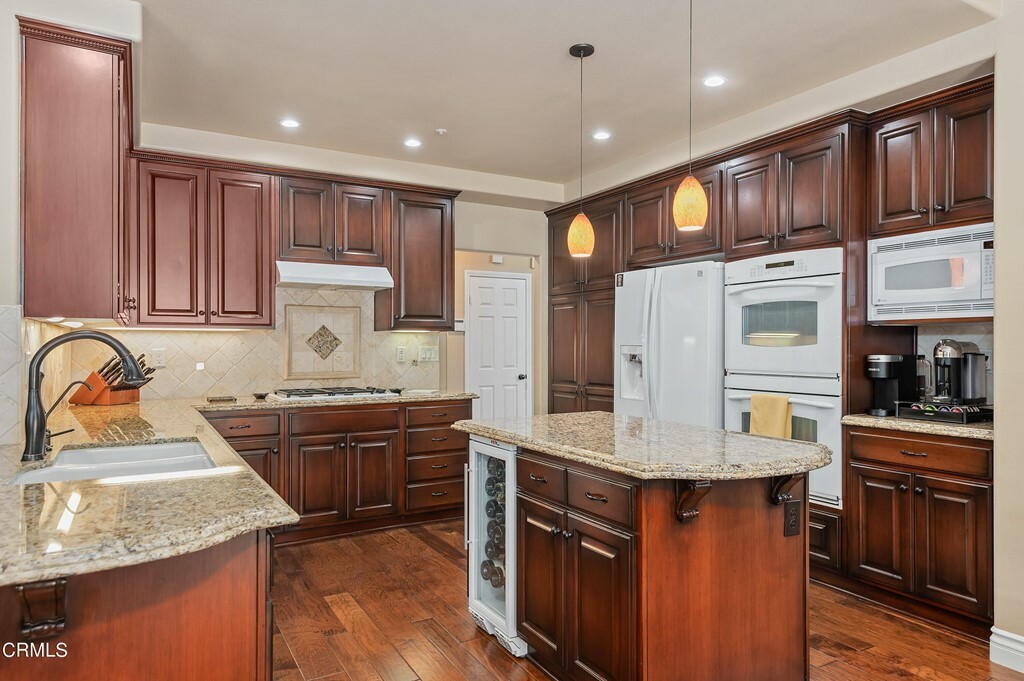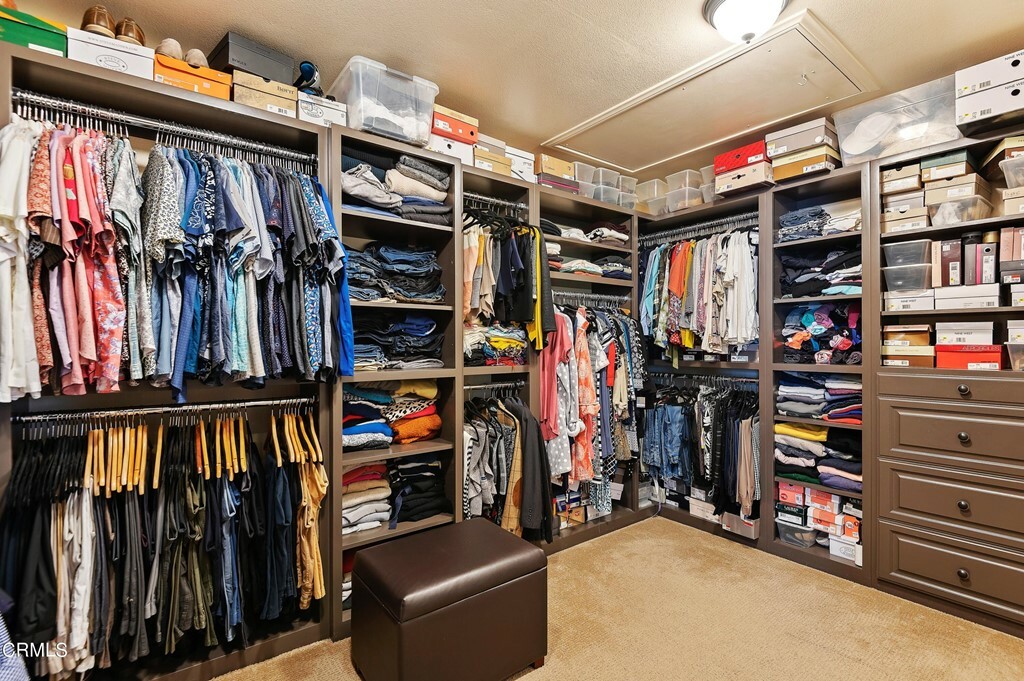


Listing Courtesy of: CRMLS / Re/Max Gold Coast-Beach Marina Office / Javier Castro
2479 Ivory Way Oxnard, CA 93036
Sold (113 Days)
$1,200,000
MLS #:
V1-12168
V1-12168
Lot Size
7,484 SQFT
7,484 SQFT
Type
Single-Family Home
Single-Family Home
Year Built
1995
1995
Style
Mediterranean, Other
Mediterranean, Other
County
Ventura County
Ventura County
Community
Vineyards / Greystone - 452902
Vineyards / Greystone - 452902
Listed By
Javier Castro, Re/Max Gold Coast-Beach Marina Office
Bought with
Manal Jobeh, Century 21 Everest
Manal Jobeh, Century 21 Everest
Source
CRMLS
Last checked Dec 22 2024 at 5:24 AM PST
CRMLS
Last checked Dec 22 2024 at 5:24 AM PST
Bathroom Details
- Full Bathrooms: 3
Interior Features
- Laundry: Inside
- Pantry
- Attic
- Storage
- Laundry: Laundryroom
- Dishwasher
- Watertorefrigerator
- Barbecue
- Refrigerator
- Dryer
- Washer
- Wiredforsound
- Cathedralceilings
- Granitecounters
- Highceilings
- Doubleoven
- Walkinclosets
- Recessedlighting
- Beamedceilings
- Waterheater
- Crownmolding
- Twostoryceilings
- Stonecounters
- Partiallyfurnished
- Watersoftener
Subdivision
- Vineyards / Greystone - 452902
Lot Information
- Landscaped
- Paved
- Sprinklersinrear
- Backyard
- Sprinklersystem
Property Features
- Fireplace: Gas
- Fireplace: Livingroom
- Fireplace: Familyroom
- Foundation: Slab
Heating and Cooling
- Central
- Dual
- Centralair
Pool Information
- None
Flooring
- Wood
- Laminate
- Stone
- Concrete
- Seeremarks
Exterior Features
- Roof: Tile
Utility Information
- Utilities: Water Source: Public
- Sewer: Publicsewer
Parking
- Garage
- Paved
- Doormulti
- Storage
- Onespace
- Directaccess
Stories
- 2
Living Area
- 3,088 sqft
Disclaimer: Based on information from California Regional Multiple Listing Service, Inc. as of 2/22/23 10:28 and /or other sources. Display of MLS data is deemed reliable but is not guaranteed accurate by the MLS. The Broker/Agent providing the information contained herein may or may not have been the Listing and/or Selling Agent. The information being provided by Conejo Simi Moorpark Association of REALTORS® (“CSMAR”) is for the visitor's personal, non-commercial use and may not be used for any purpose other than to identify prospective properties visitor may be interested in purchasing. Any information relating to a property referenced on this web site comes from the Internet Data Exchange (“IDX”) program of CSMAR. This web site may reference real estate listing(s) held by a brokerage firm other than the broker and/or agent who owns this web site. Any information relating to a property, regardless of source, including but not limited to square footages and lot sizes, is deemed reliable.

Description